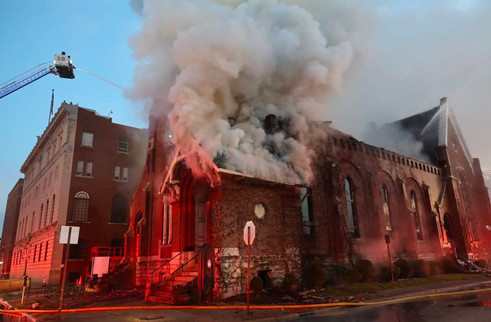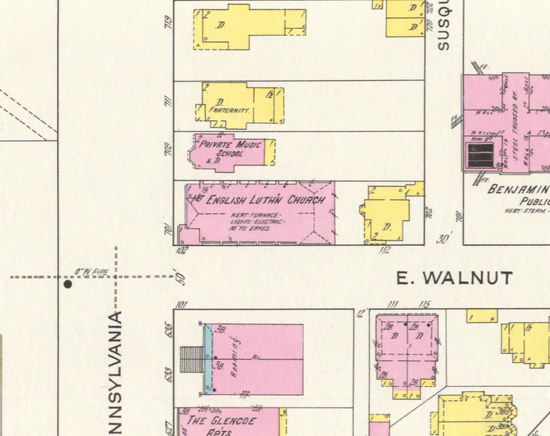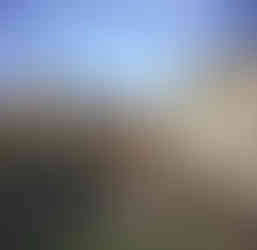Victim of Fire: The First Lutheran (English) Church Building
- Ed Fujawa
- Dec 30, 2024
- 7 min read

It's unfortunate that the subject of this post was inspired by the subject’s destruction. As many likely saw over this past week, the First Lutheran Church building located at the corner of Walnut and Pennsylvania in downtown Indianapolis was destroyed early Christmas Eve by a large fire which consumed the structure. I had walked and driven past this church building many times, and aside from some basic background knowledge of its history, including its inclusion on the National Register of Historic Places in the late 1970s, I never really dug into its background until the fire. The images below were posted to the Indianapolis Fire Department's official Instagram account and show the efforts made to fight the fire early on Christmas Eve morning.
The church building had not served as a church for approximately 20 years. After the departure of its congregation int eh early 2000s, the property seemed destined to be converted to condominiums, and it was included in a February 17, 2007, in the Indianapolis Star feature about other former houses of worship being converted to residential use. However, this project never seemed to gain traction and in the late 2000’s, the church grounds were often in the news for repeatedly being cited by the Marion County Health Department for trash on the property. Sometime after this, around 2011, it was converted to an event space called the Sanctuary on Penn and hosted weddings, among other events.
The church’s history can be traced back to the early years of Indianapolis when the first Lutheran congregation was formed by Abraham Reck in 1836, or January 1837, depending on the source. The first church building was located on Ohio Street between Meridian and Pennsylvania and was constructed in 1838. The 1852 Munsell map below shows the location of the church in the blue highlighted square. The Salesforce Tower stands here now.

Originally called the Mt. Pisgah Lutheran Church, services were at first held in both English and German. The Pisgah name originates from the Bible, as the mountain from which Moses viewed the promised land. Mt. Nebo is often also referenced as this location, as described in this blog post about the Mt. Nebo in Indianapolis. While the use at times seems interchangeable, some sources suggest Pisgah was the mountain range of which Nebo was the tallest. I'm certainly no biblical scholar, so will gladly take any clarification on this point.
In 1839 there was a split in the congregation, along language lines, leading the church to be called the First Lutheran Church, or the First Lutheran (English) Church, while a German Lutheran church was founded elsewhere in the city. Several other local churches traced their lineage to First Lutheran over the course of its history, as various splits and branch offs from the congregation occurred. As noted in the application to the National Register of Historic Places, these churches included Zion United Church of Christ (1841), Pleasant View Lutheran (1844), Gethsemane Lutheran (1921). Bethlehem Lutheran (1923); and First Latvian Lutheran (1947).
In 1854 (or 1861 per historians Barry Sulgrove Jacob Piatt Dunn) construction on a new church building was begun on the southwest corner of Alabama and New York (a parking lot for the old City Hall is there now). The brick building was completed in 1855 (or 1861), and had a lecture room, study and library, and could seat 300 in the “audience chamber.” The first service was held in the basement on May 4, 1855 (according to an article from the Indianapolis Journal). At the time the church also owned a lot on north Pennsylvania Street. The church is shown below in this excerpt from the 1866 Warner map of Indianapolis and Marion County.

In or about 1875, the church purchased land on the northeast corner of Walnut and Pennsylvania, where a brick chapel was constructed in a Gothic Revival style of construction, near the back of the lot, based on plans by Peter Cookingham, a local architect. The chapel opened later that year. While the church had at some point owned land on Pennsylvania Street, this appears to be a different lot. At the same time of the construction of the chapel, a stone foundation was laid for a large sanctuary on the west side of the chapel, fronting Pennsylvania. However, no larger structure was built on this foundation at that time due to a want of funds which was attributed to the effects of the Panic of 1873, which was in the middle of its five-year run. The completion of the chapel alone had left the church in dire financial straits, or as later described by the Indianapolis Journal, “barely keeping its head above water,” while the unfinished foundation and excavations was “forbidding to newcomers and discouraging to the members."
The chapel was used for the next decade as the church's financial issues continued. In the early 1880s, Rev. J.B. Baltzly initiated a yearlong effort to pay down the church’s debt. These efforts continued even after he stepped down as minister. In the summer of 1885, the new minister of the church, Rev. John Baltzly, son of the previous minister, made an effort to raise funds to complete the church building but was unable to raise enough money. A building committee was established in the summer of 1886, and was more successful in their fundraising. By September of that year, the committee was confident enough that sufficient funds could be raised to complete the church upon the already completed foundation. The original plans for the church developed by Peter Cookingham were no longer available and Cookingham had apparently left the city a few years before and he no longer appeared in city directories. Instead, new plans were developed by R.P. Daggett & Co., a local architectural firm. The plans called for an east-west oriented sanctuary built on the existing foundation on the westside of the chapel in a Romanesque Revival style of construction.

The construction of the new church garnered some attention in the city. “[T]he English Lutheran Church at the corner of Pennsylvania and Walnut streets, is attracting much interest among those that pass up and down Pennsylvania street, have for ten years looked upon the board covered foundation, the deep excavation, and the blank wall of the chapel looming up in the rear,” wrote the Indianapolis Journal on October 4, 1886. “It was an eyesore; a daily reminder of the panic.” At the time, the walls of the church were about half up, and the “bulls eye” window on the front of the church was described as a “striking feature of the entrances.”

Construction was completed in late 1886 or early 1887, and the dedication service for the new church was held on March 27, 1887. At the service, one of the ministers who was preaching (there were multiple), provided a brief history of the church, noting that “[t]his, the First English Lutheran Church of Indianapolis, as it is called, is, in. fact, the First Lutheran Society of Indianapolis; for the German Lutheran are younger organizations than this.” The newly constructed section of the church was constructed of brick, with cut stone trimmings. The foundation was described as “coarse stonework” and the front steps and various ornamental features were made of limestone from near Ellettsville. The ceiling was constructed from poplar while the remaining interior woodwork was southern pine. The original chapel and foundation has cost nearly $10,000 in 1875, and the completion of the new part of the church cost nearly the same amount. Over the years various improvements were made to the church, including the installation of a pipe organ, various new stained-glass windows and the excavation of a complete basement. Sanborn maps from 1887, the year the church was finally finished, and a more detailed Sanborn from 1915. The 1915 map shows more detail, including the chapel section of the church on the eastern side of the structure. Both of these maps are from IU Indianapolis University Library's Sanborn and Baist Map Collection.
The building continued to serve as a Lutheran Church until, as noted above, dwindling membership forced its closure. The images below are from the Indiana Landmarks Historic Architecture Collection available online from the IU Indianapolis University Library. These images were taken around 1970.
The fire which brought the end of the church building broke out in the early hours of Christmas Eve morning, and could be seen, and smelled, throughout downtown. A neighbor of mine who works on Mass Ave told me the distinct smell of burning pine was present several blocks from the fire. Once the fire was extinguished, the city ordered an emergency demolition of the sections of the brick façade which were still standing. Some images suggest that the roof of the original chapel part of the building was still intact, although both the old chapel, and the newer sanctuary were demolished. I visited the site on Christmas morning and took the photos below of the pile of rubble which sat on the site of the church. The smell of burned timber was still present.
Crews began to remove the rubble the few days after this, a process which at the time of writing this post, was still in progress, but is likely now completed. Unclear whether any materials were saved or recovered from the property. It appeared that the cross which sat on the peak of the western gable of the church facing Pennsylvania Street was still there as demolition began. The future of the property is uncertain, although some new development, or perhaps, a parking lot, seems likely. With the building’s demise, the city has lost another pre-1900 construction.
Sources
Indianapolis (Daily) Journal: May 28, 1862
Indianapolis Journal: October 4, 1886, March 26, 1887, March 28, 1887
Indianapolis Star: June 12, 2002, February 17, 2007, March 15, 2012
Munsell Map of the city of Indianapolis, 1852, Map Collection, Indiana Division, Indiana State Library, https://indianamemory.contentdm.oclc.org/digital/collection/p15078coll8/id/6138
Warner, A., Worley & Bracher & Bourquin, F. (1866) Map of Marion County, Indiana. Philadelphia: C.O. Titus, Publisher. [Map] Retrieved from the Library of Congress, https://www.loc.gov/item/2013593173/.
Greater Indianapolis: The History, the Industries, the Institutions, and the People of a City of Home, Jacob Piatt Dunn, 1910 (Volume 1)
History of Indianapolis and Marion County, Berry R. Sulgrove, 1884
R. L. Polk & Co.’s Indianapolis Directory for 1883
Mount Pisgah Lutheran Church, 701 North Pennsylvania Street (Indianapolis, Ind.) - Indiana Landmarks Historic Architecture Collection - Indiana University Indianapolis | University Library, https://iuidigital.contentdm.oclc.org/digital/collection/IHAS/id/4802/rec/2
Mount Pisgah Lutheran Church, 701 North Pennsylvania Street (Indianapolis, Ind.) - Indiana Landmarks Historic Architecture Collection - Indiana University Indianapolis | University Library, https://iuidigital.contentdm.oclc.org/digital/collection/IHAS/id/4801/rec/1
National Register of Historic Places Nomination form for Mt. Pisgah Lutheran Church, September 26, 1978
As noted above, photos of the fire in progress were from the official Instagram account for the Indianapolis Fire Department























